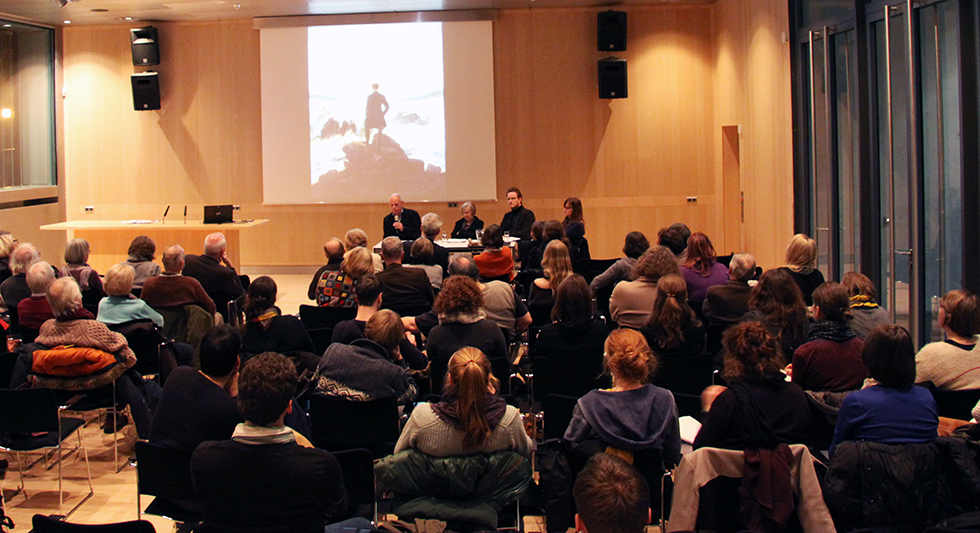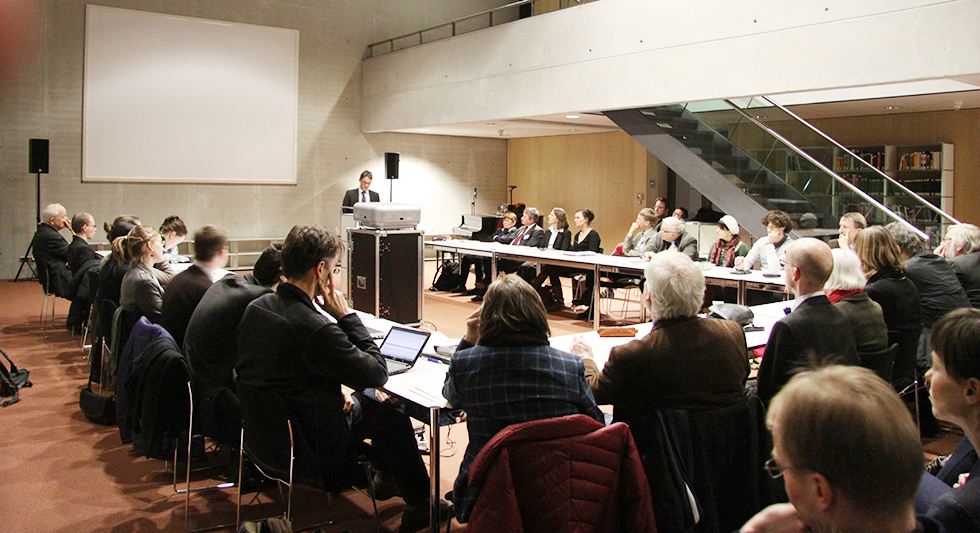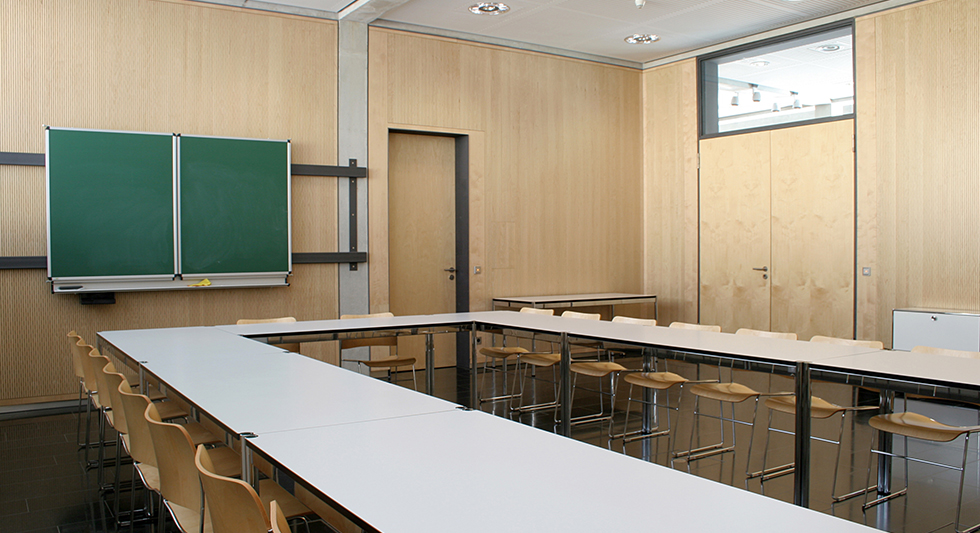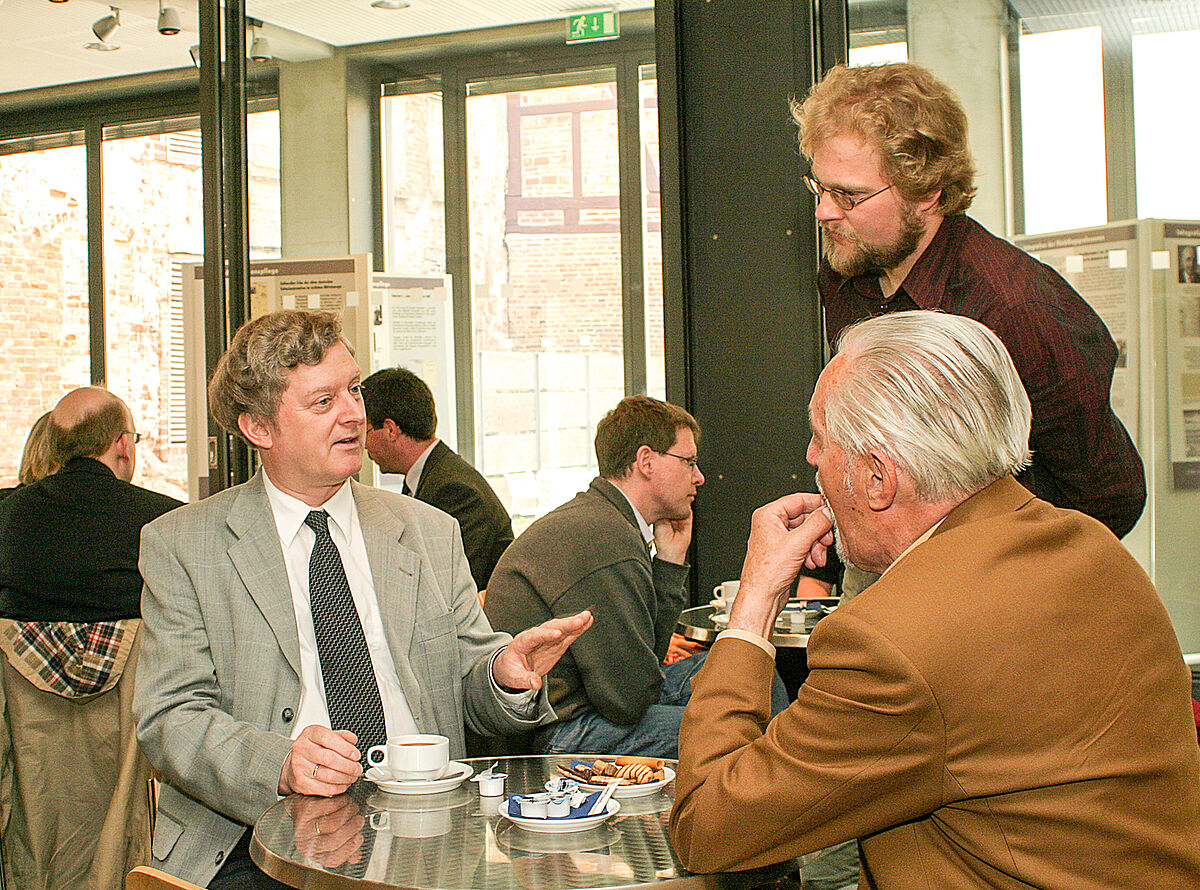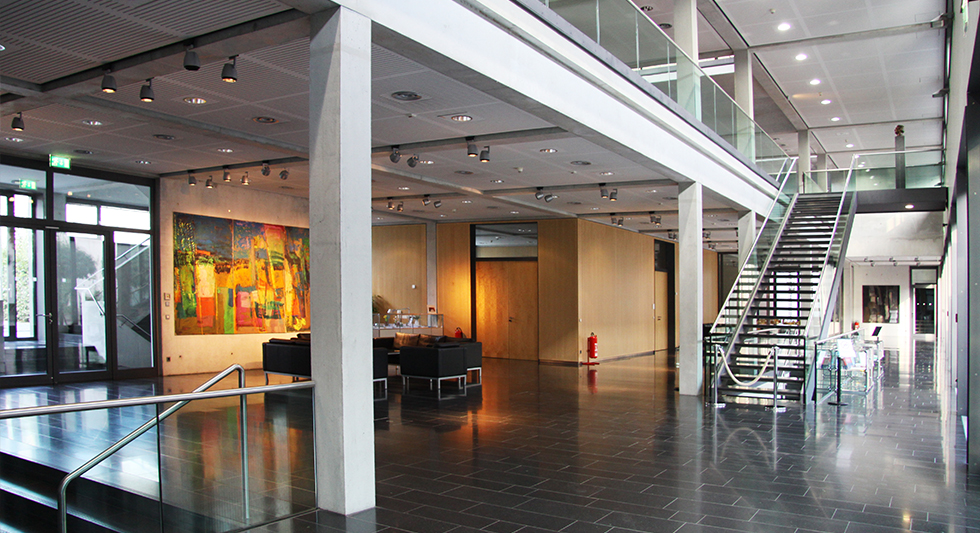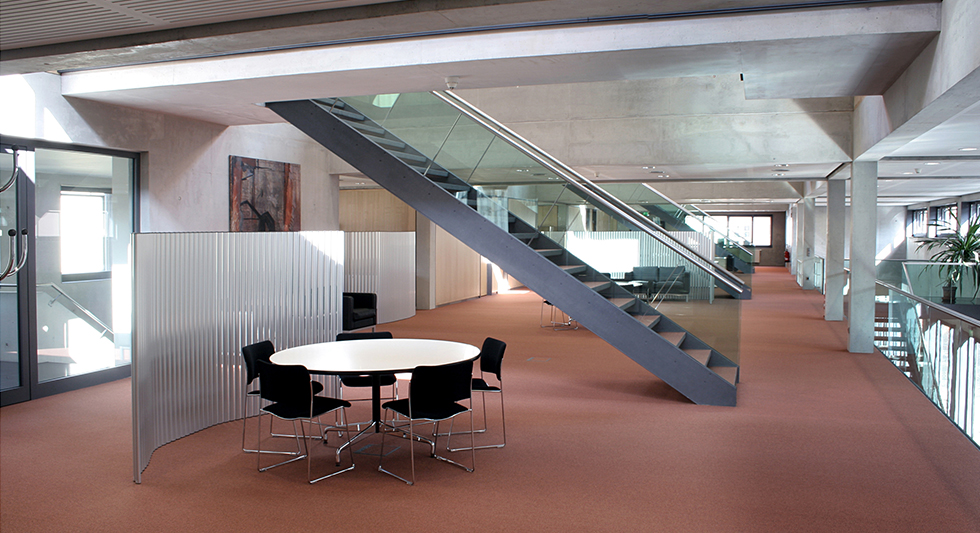The lecture hall is in the Kolleg building’s west wing, on the side facing the cathedral. It seats around 130 people and is the main location for events and conferences held by the Alfried Krupp Wissenschaftskolleg.
An extensive lighting system together with the expansive window facade and large glass doors ensure the right lighting at all times. The integrated projection system and connected devices help speakers use multimedia presentations for their lectures.
The audio system ensures that the speaker’s voice can be heard well throughout the room and that discussion comments from the audience can be transmitted with the help of several portable wireless microphones. Of course it is also possible to play sound clips.
The lecture hall, which is on a slightly lower level than the foyer, is accessible by stairs or an elevator.
The conference room is located on the first upper level of the Kolleg. This room is the second largest room that can be used for events (after the lecture hall). It is best suited for symposia, seminars and conferences with a limited number of participants.
In the conference room, 30 participants can be seated at the tables. The large windows reveal a view of Greifswald’s St. Nikolai Cathedral. At the same time, the room’s technical equipment allows for it to be darkened to block out intense sunlight or for projection purposes. Mobile media are available for presentations, and the room can be reached with an elevator.
The seminar room is suited especially for seminars, workshops and working groups of up to 20 participants. It has a moveable whiteboard that includes a blackboard. In addition, mobile presentation technology can be used in this room. It is located on the ground floor of the Kolleg’s building directly next to the lecture hall.
The cafeteria offers space for 40 peopleat modern bistro tables. In the back area, there are rooms for preparing food. The cafeteria itself has a large counter that is perfect for serving a cold or warm buffet. The room has large windows and glass sliding doors. Because the full-height glass doors can be opened to the main hall of the Kolleg building if needed, at large events additional guests can be served at standing tables in the main hall.
From spring to late summer, the bistro tables in the inner courtyard invite visitors to take their conference breaks outdoors.


